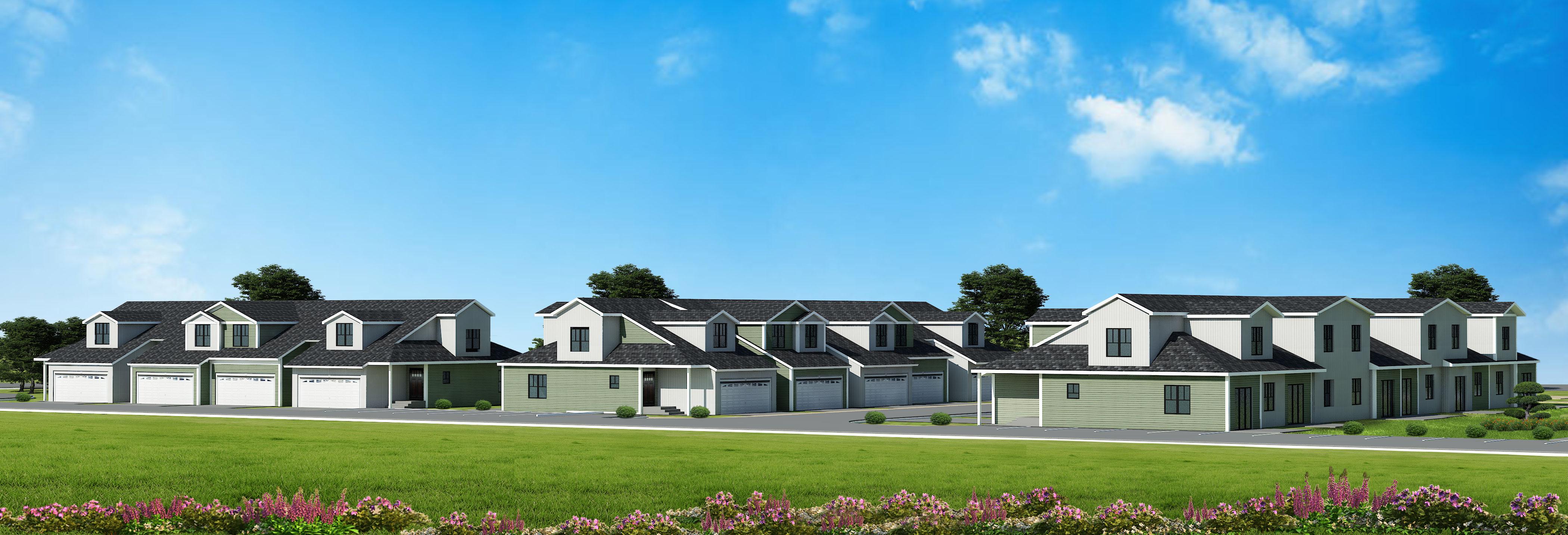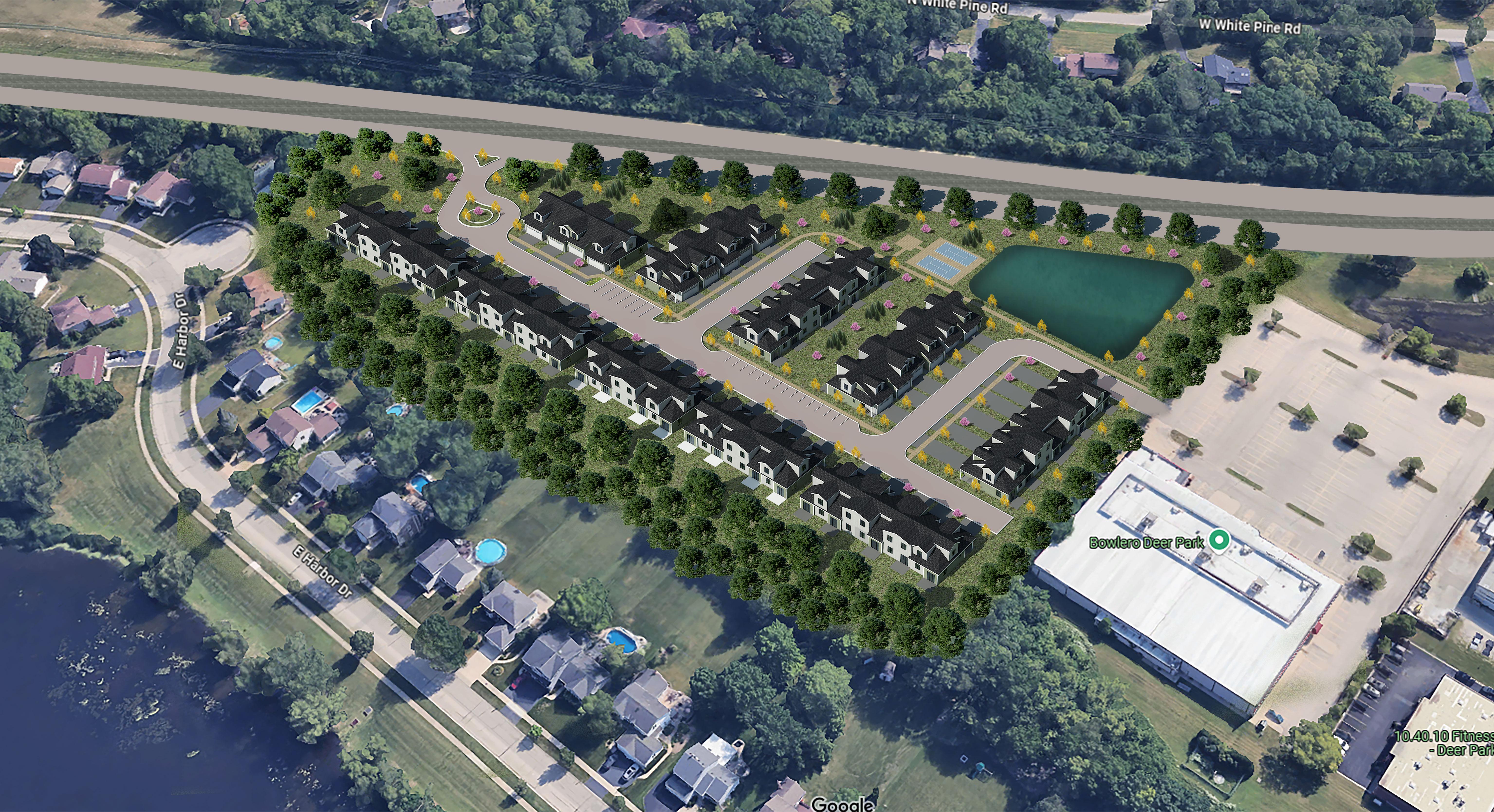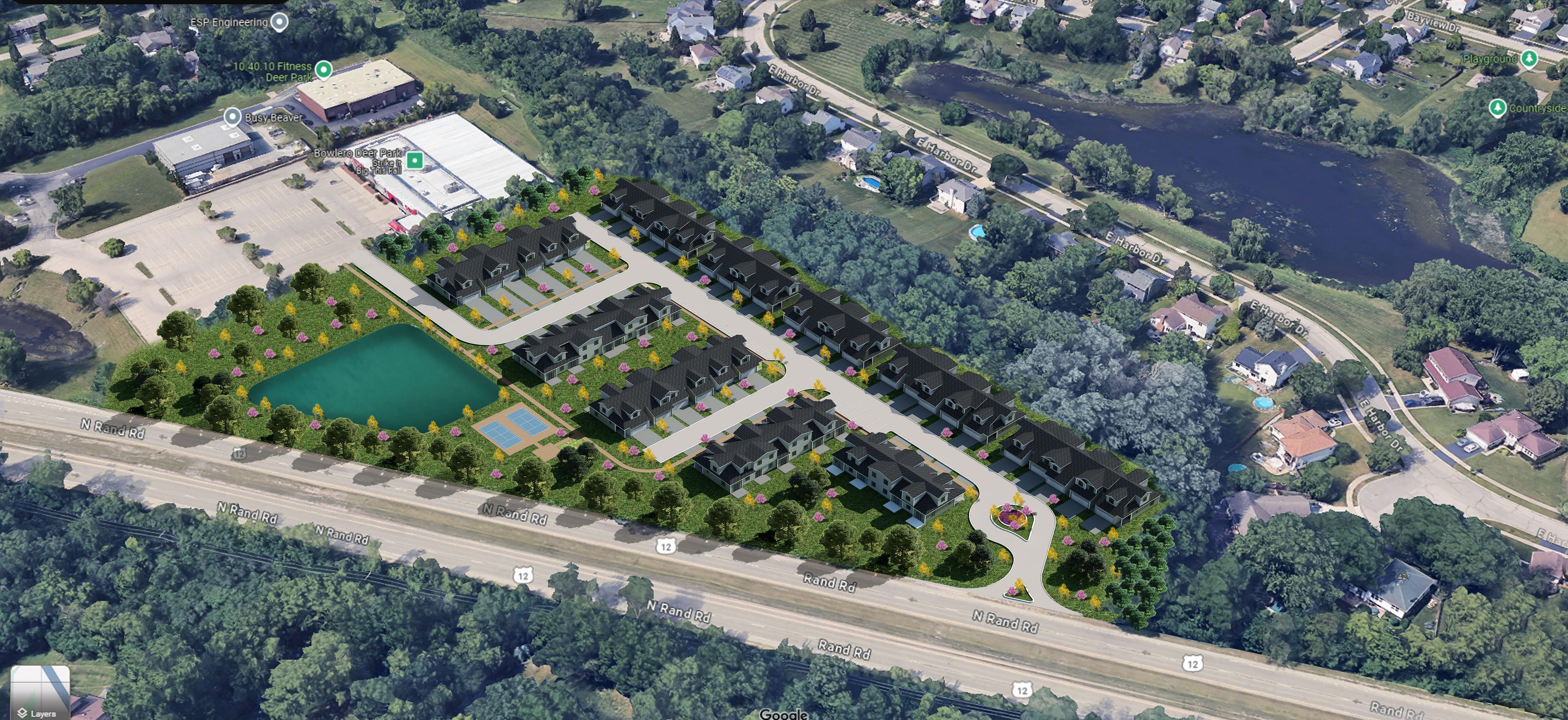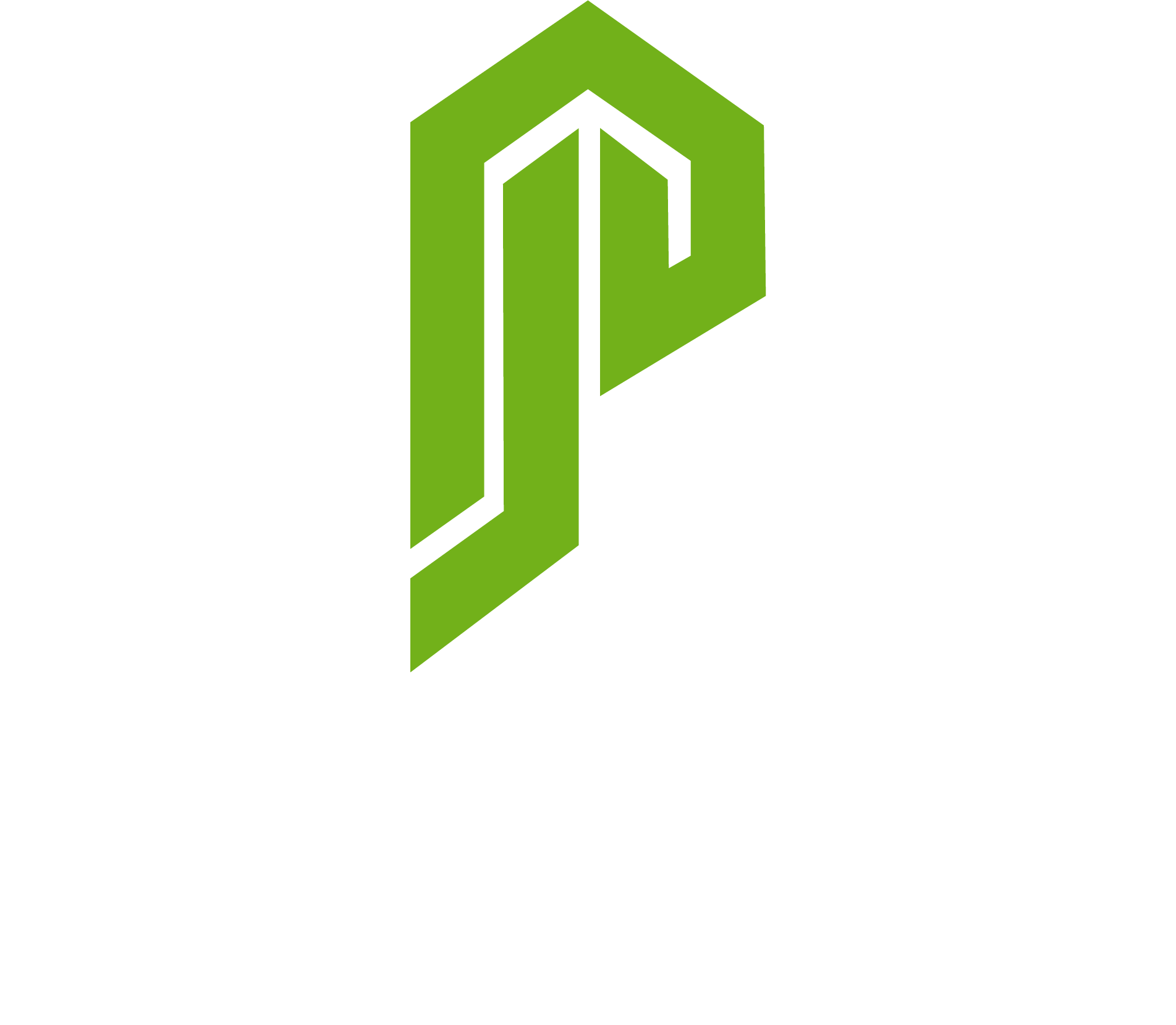Site Plan
- Home
- Site Plan
Site Plans
-
No home sites available yet.
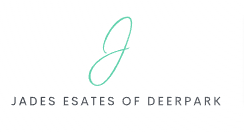
JADE ESTATES | DEER PARK
21180 N Rand Rd, Deer Park, IL
0 Site Plans | 0 Home Plans
$550,000 - $650,000
Townhomes consisting of 56 units located in Deer Park. A first-floor master bedroom and three to four bedrooms on the second floor with 3 1/2 bathrooms, as well as a pickleball court and a bowling alley are just a few of the amenities.
MAINTENANCE FREE COMMUNITY, CULTURE & LIFE
Throughout the building, there will be large windows that will provide an abundance of natural light, as well as spacious balconies and outdoor patios for residents to enjoy outdoor dining and entertaining during the warmer months, as part of the spirit of positive energy and inspiration throughout. Jade Estates of Deer Park offers a combination of world-class luxury and maintenance-free living. In accordance with the framework and standards established by the village, the customer may customize them to suit their own needs. As well as the pickleball court and gazebo.
AMENITIES
Exterior Features:
- Hardie Plank Or Similar Fiber Cement Siding and Brick finished, per plan
- Landscaped plans As per the Plan
- Architectural roof shingles GAF Timberline® or Similar, ice and water shield
- Sidewalk as per the Plan
- Aluminum Gutters and Downspouts
- Aluminum Soffits and Fascia
- Garage Doors, per plan
- LiftMaster® or Similar Garage overhead door opener, transmitter and keypad
- Tyvek® House Wrap
- Fiberglass Or Similar insulated front entry door with Sidelights, per plan
- Vinyl Windows and Patio Doors with Hardware (White Color) per plan
- Asphalt Driveway
Interior Features:
- 8’ First Floor Ceilings
- 9’ Second Floor Ceilings
- Stairs: Carpet finished steps and risers. Balusters -half wall.
- Two coats of Interior Paint - one colors to choose
- 2-panel hollow core raised panel interior doors and trim finished with gloss white paint
- Painted 3 1/4 “ Baseboard and 2 1/4 “ Casing around all Interior Doors
- Kwikset® or Similar interior door knobs
- Luxury Vinyl Floorings 7.1 in. width - foyer, kitchen, dining area and living room
- Standard Shaw® or Similar Plush carpeting with padding per bedrooms flooring and Stairs
- White Wire Shelving in all closets and Pantries, per plan
- Decorative white globe light fixtures in walk-in closets, per plan
- Recessed canned lights, white color, per plan
- Doorbell
Master Bathroom:
- Large Luxury Vinyl Tile
- Vanity Set with White Sink and Mirror
- 60” White Bathtub and Fiberglass Surround
- Moen® Faucet with Hardware Set in Chrome
- Single Flush Toilet
- Exhaust Fan
Hall Bathroom:
- Large Luxury Vinyl Tile
- Vanity Set with White Sink and Mirror
- 60” White Bathtub and Fiberglass Surround
- Moen® Faucet with Hardware Set in Chrome
- Single Flush Toilet
- Exhaust Fan
Kitchen:
- Gourmet kitchen - solid Birch Wood Cabinets (30” wall + molding) with Hardware
- Espresso/White/Grey color for kitchens cabinets, Shaker Style
- Level | Granite with 4”’ Backsplash and Eased Edge
- Stellar Stainless Steel Double Equal Bow! Sink
- Delta® Or Similar pullout sprayer faucet in Stainless
Appliances:
- 30” Stainless Steel Range
- 30” Stainless Steel Hood fan with Microwave
- 24” Stainless Steel Multi-Cycle Dishwasher
- Badger® Garbage Disposal
Utilities:
- 200-amp Electrical Service, per plan
- Smoke Detectors Wired to Electrical System with Battery Back-up
- American Standard Or Similar High Efficiency
- HVAC system, per plan
- Central returns on first and second floors
- Programmable digital Thermostat
- High efficiency 40-gallon water heater
- Municipal Water and Sewer
- Station Hook-up
Custom Features To Consider:
- Fireplace - Electric VentLess
- Flooring with options available to customize your home
- Alternate finish for Stairs
- Ceramic/Porcelain tile in the bathrooms or kitchen’s backsplash
- Tray Ceiling or Crown Moldings
- Whirlpool Tub
- Maple Wood Cabinets (42” wall + molding)
- Refrigerator with/without Waterline for Icemaker Fridge
- Engineered Hardwood Floorings


