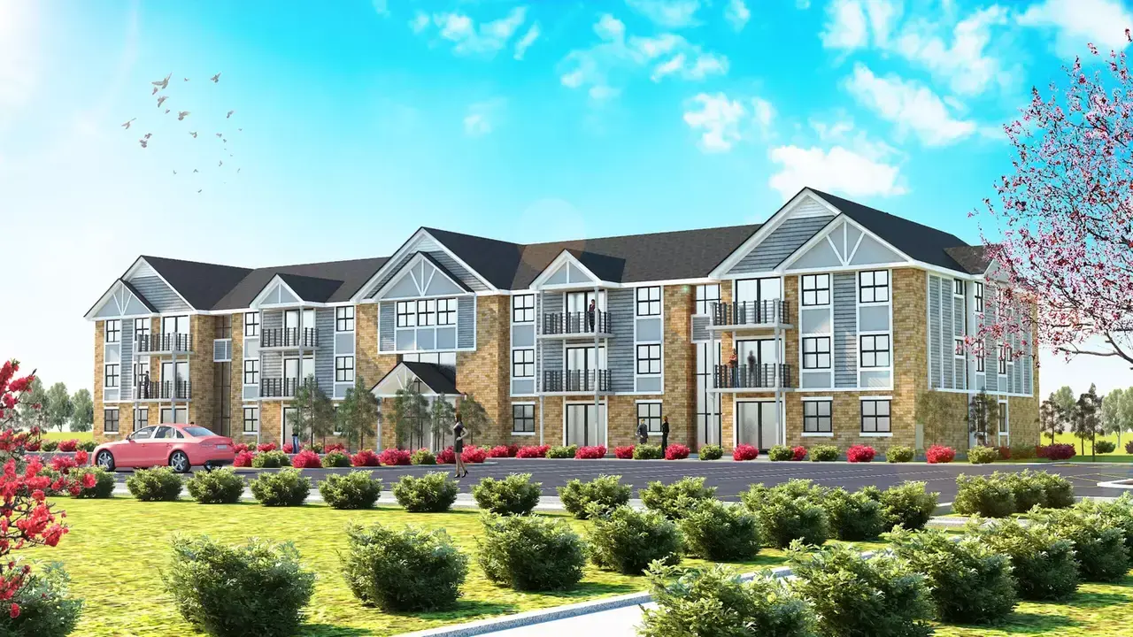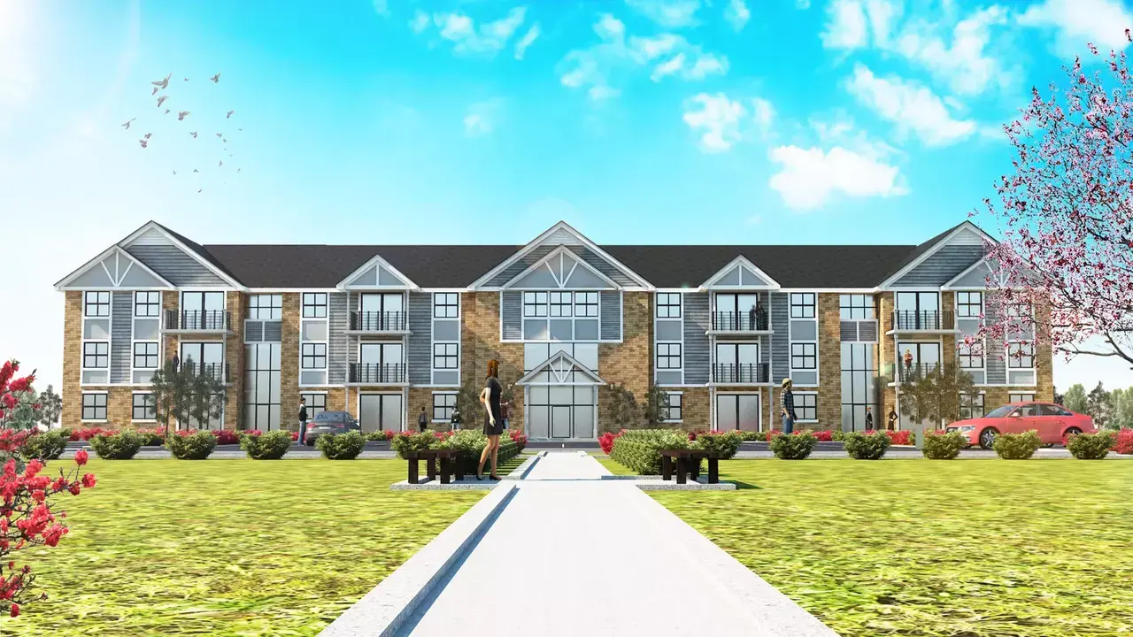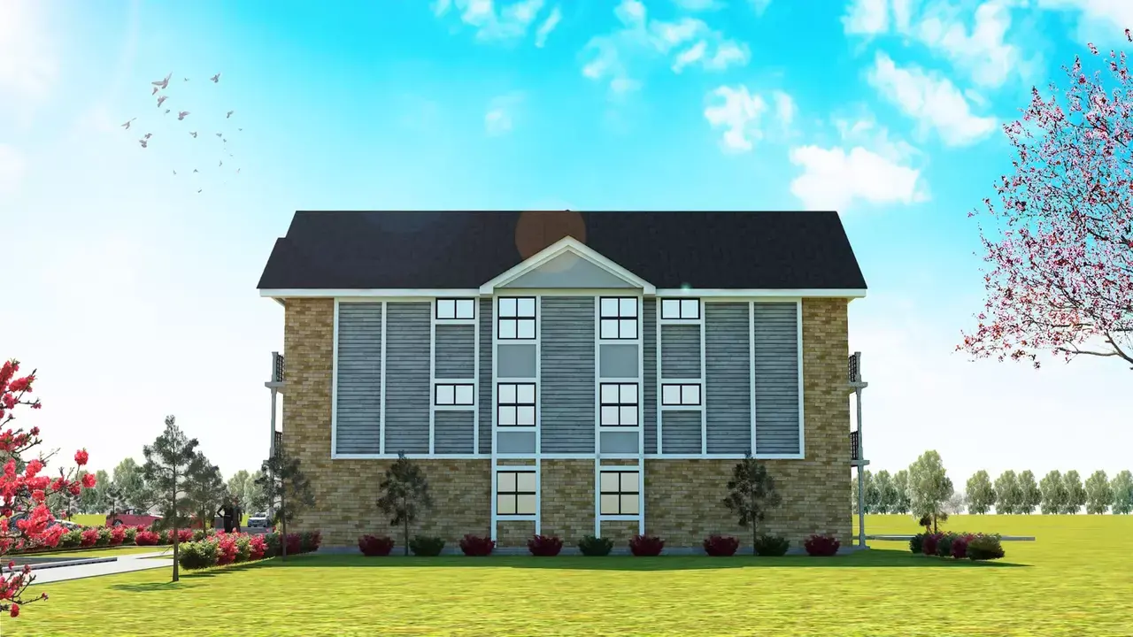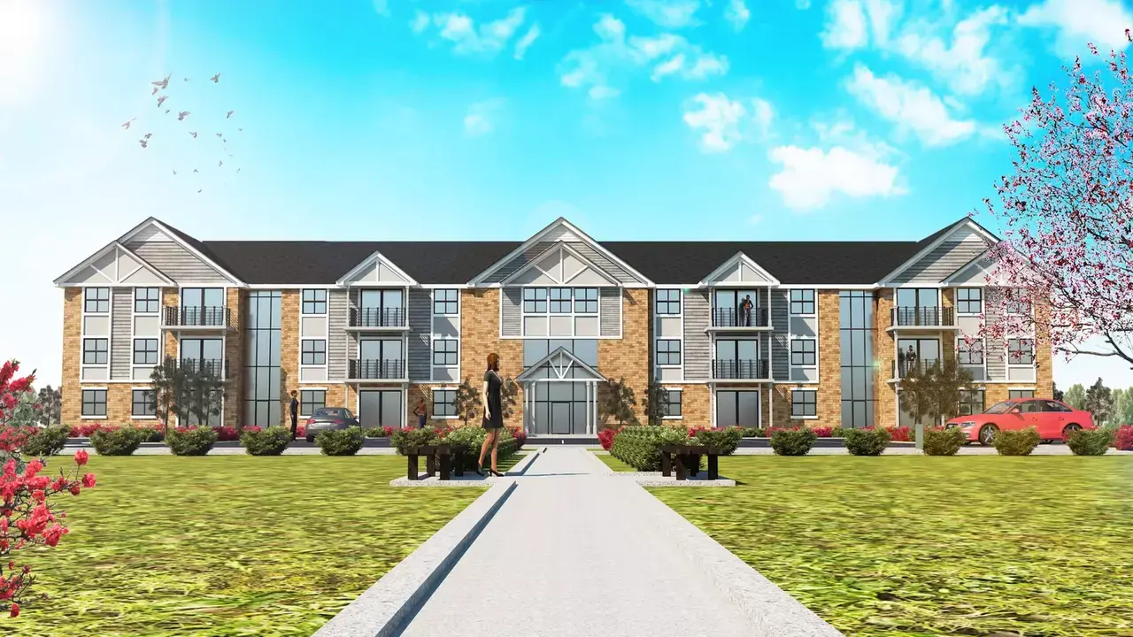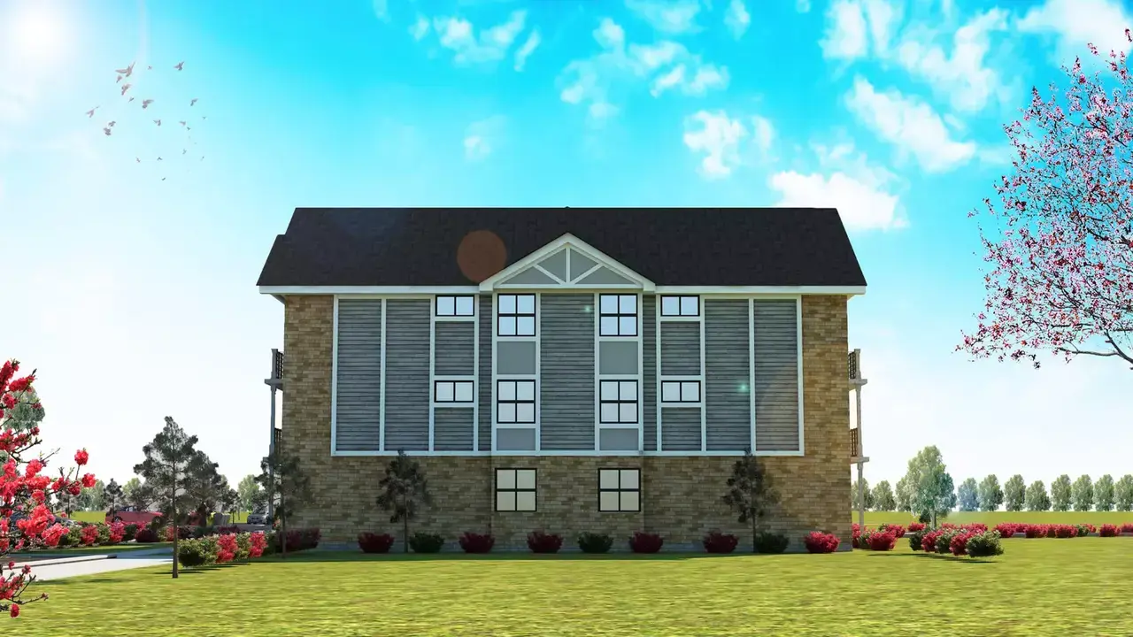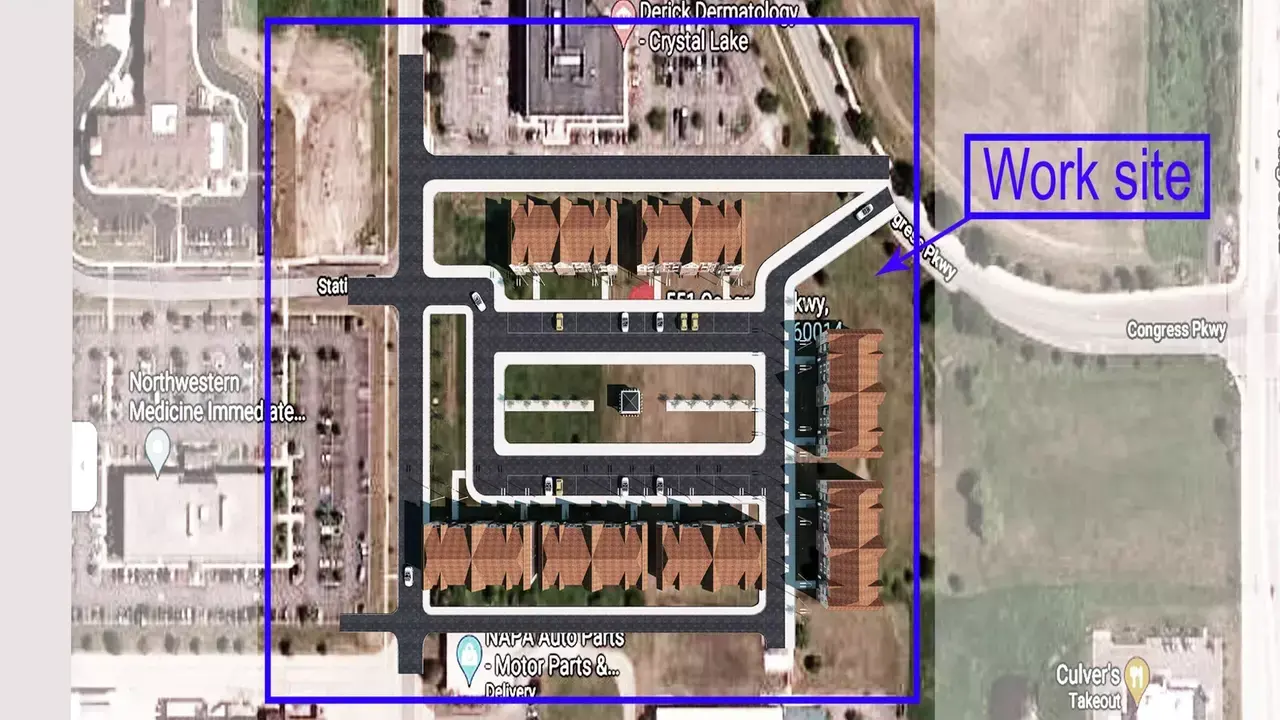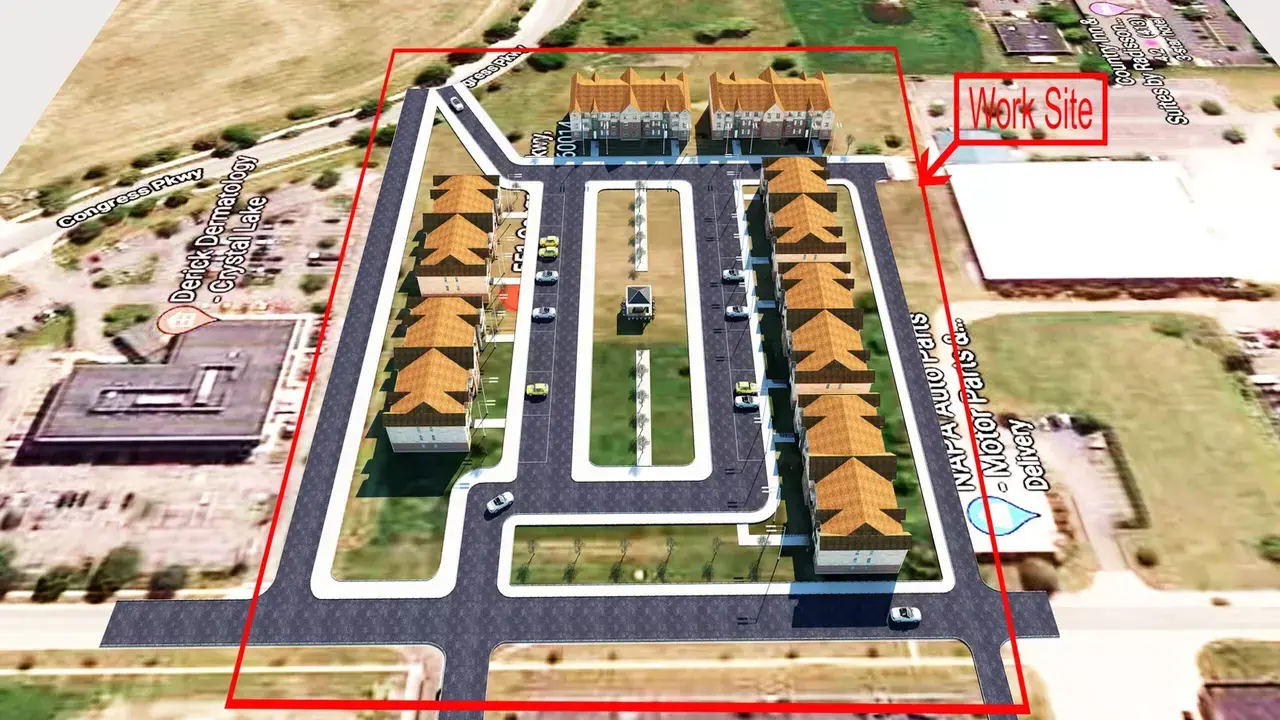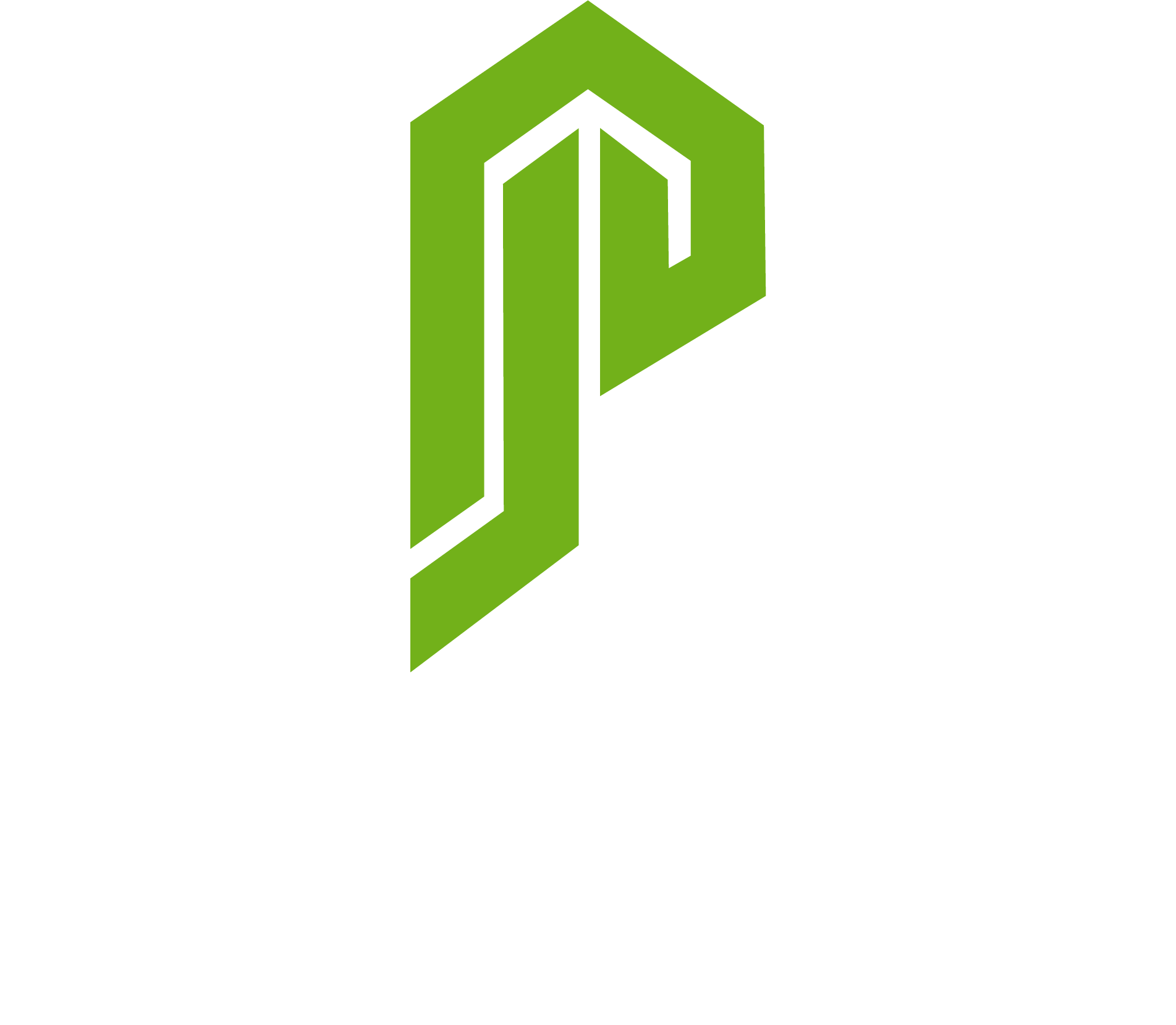Site Plan
- Home
- Site Plan
Site Plans
-
No home sites available yet.
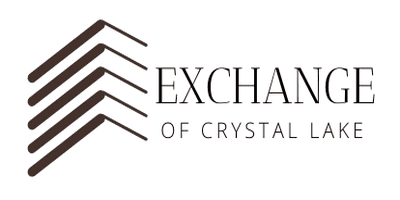
EXCHANGE | CRYSTAL LAKE
551 Exchange Dr, Crystal Lake, IL 60014
0 Site Plans | 0 Home Plans
$0 - $0
A sense of history in a beautiful serene setting convenient to it all!
AMENITIES
Exterior Features:
- Hardie Plank Or Similar Fiber Cement Siding and Brick finished, per plan
- Landscaped plans As per the Plan
- Architectural roof shingles GAF Timberline® or Similar, ice and water shield
- Sidewalk as per the Plan
- Aluminum Gutters and Downspouts
- Aluminum Soffits and Fascia
- Garage Doors, per plan
- LiftMaster® or Similar Garage overhead door opener, transmitter and keypad
- Tyvek® House Wrap
- Fiberglass Or Similar insulated front entry door with Sidelights, per plan
- Vinyl Windows and Patio Doors with Hardware (White Color) per plan
- Asphalt Driveway
Interior Features:
- 8’ First Floor Ceilings
- 9’ Second Floor Ceilings
- Stairs: Carpet finished steps and risers. Balusters -half wall.
- Two coats of Interior Paint - one colors to choose
- 2-panel hollow core raised panel interior doors and trim finished with gloss white paint
- Painted 3 1/4 “ Baseboard and 2 1/4 “ Casing around all Interior Doors
- Kwikset® or Similar interior door knobs
- Luxury Vinyl Floorings 7.1 in. width - foyer, kitchen, dining area and living room
- Standard Shaw® or Similar Plush carpeting with padding per bedrooms flooring and Stairs
- White Wire Shelving in all closets and Pantries, per plan
- Decorative white globe light fixtures in walk-in closets, per plan
- Recessed canned lights, white color, per plan
- Doorbell
Master Bathroom:
- Large Luxury Vinyl Tile
- Vanity Set with White Sink and Mirror
- 60” White Bathtub and Fiberglass Surround
- Moen® Faucet with Hardware Set in Chrome
- Single Flush Toilet
- Exhaust Fan
Hall Bathroom:
- Large Luxury Vinyl Tile
- Vanity Set with White Sink and Mirror
- 60” White Bathtub and Fiberglass Surround
- Moen® Faucet with Hardware Set in Chrome
- Single Flush Toilet
- Exhaust Fan
Kitchen:
- Gourmet kitchen - solid Birch Wood Cabinets (30” wall + molding) with Hardware
- Espresso/White/Grey color for kitchens cabinets, Shaker Style
- Level | Granite with 4”’ Backsplash and Eased Edge
- Stellar Stainless Steel Double Equal Bow! Sink
- Delta® Or Similar pullout sprayer faucet in Stainless
Appliances:
- 30” Stainless Steel Range
- 30” Stainless Steel Hood fan with Microwave
- 24” Stainless Steel Multi-Cycle Dishwasher
- Badger® Garbage Disposal
Utilities:
- 200-amp Electrical Service, per plan
- Smoke Detectors Wired to Electrical System with Battery Back-up
- American Standard Or Similar High Efficiency
- HVAC system, per plan
- Central returns on first and second floors
- Programmable digital Thermostat
- High efficiency 40-gallon water heater
- Municipal Water and Sewer
- Station Hook-up
Custom Features To Consider:
- Fireplace - Electric VentLess
- Flooring with options available to customize your home
- Alternate finish for Stairs
- Ceramic/Porcelain tile in the bathrooms or kitchen’s backsplash
- Tray Ceiling or Crown Moldings
- Whirlpool Tub
- Maple Wood Cabinets (42” wall + molding)
- Refrigerator with/without Waterline for Icemaker Fridge
- Engineered Hardwood Floorings
